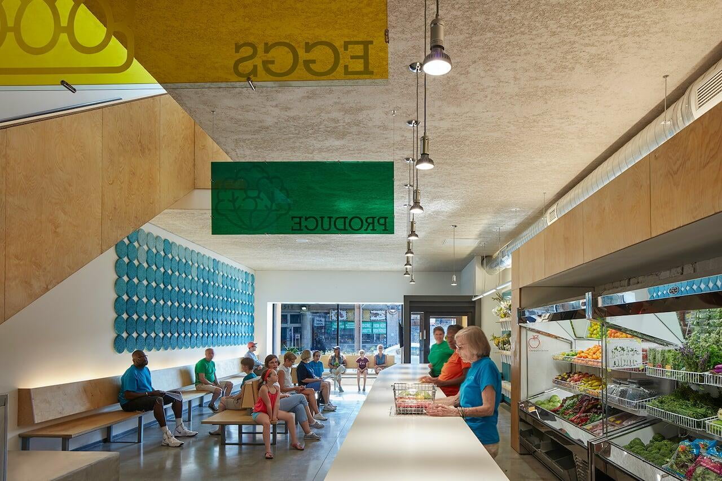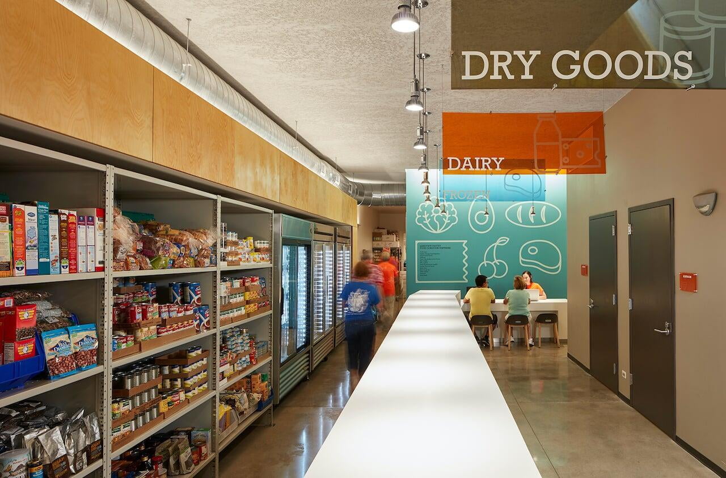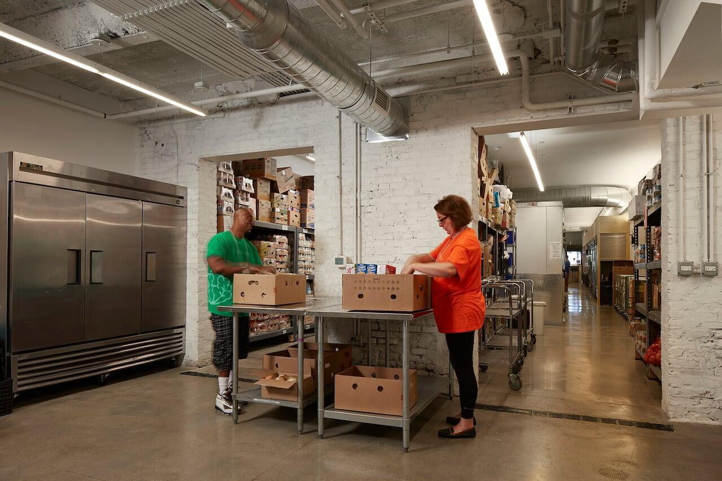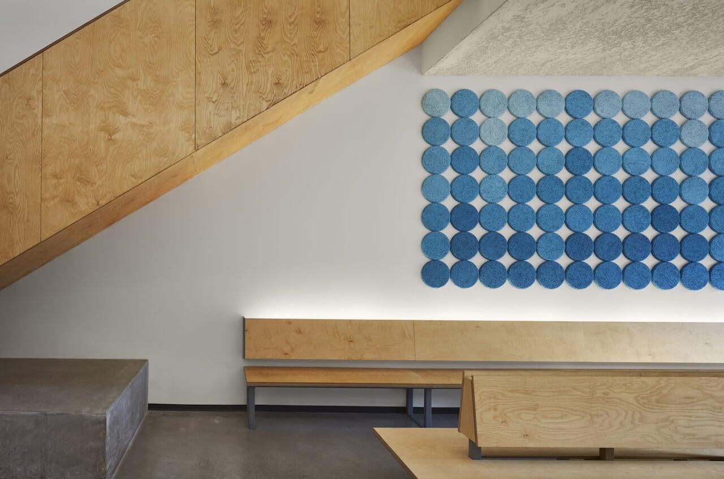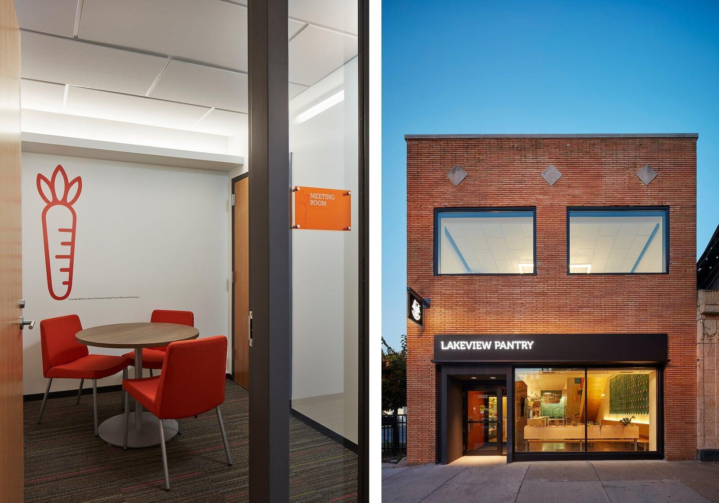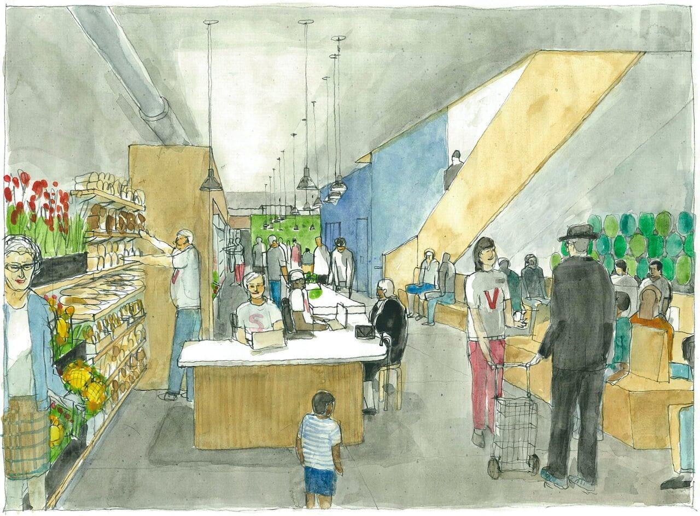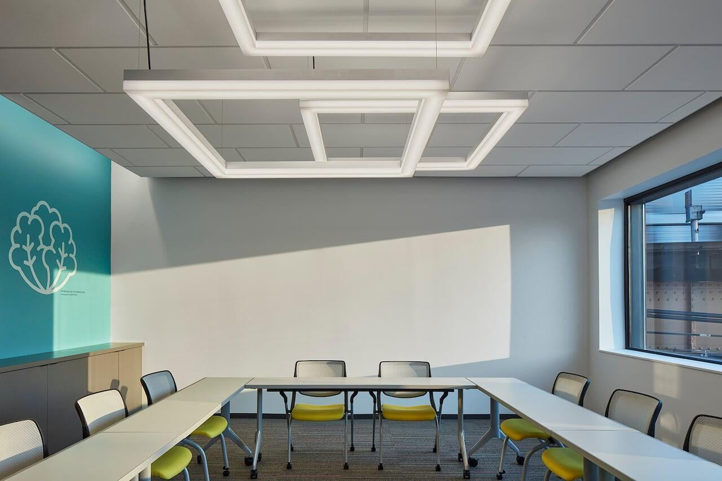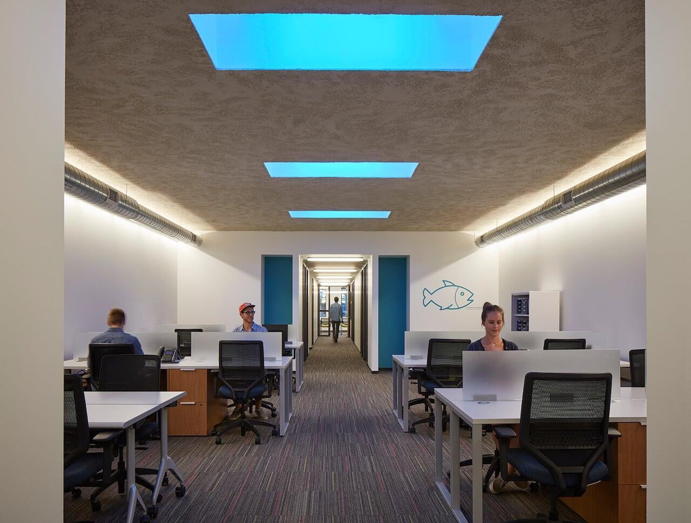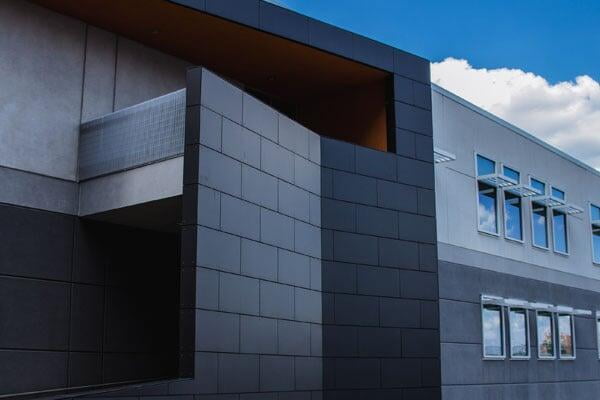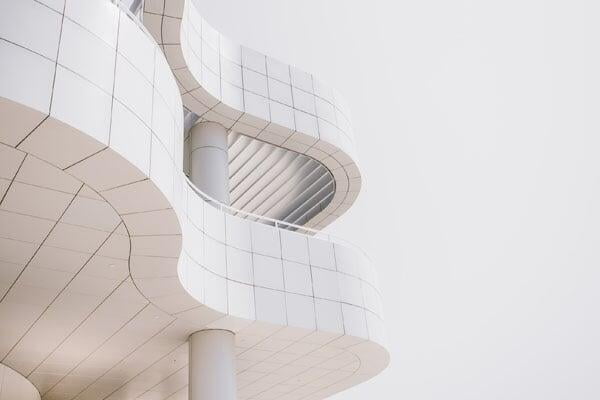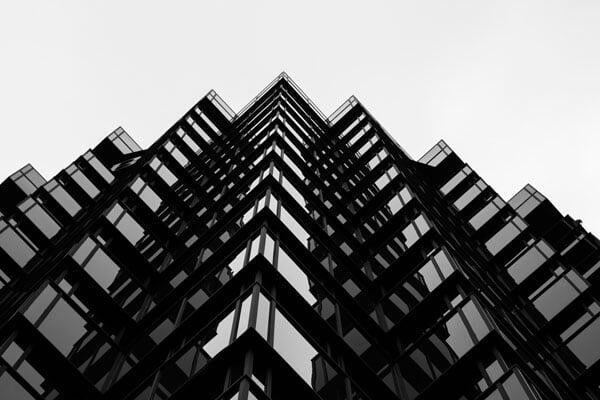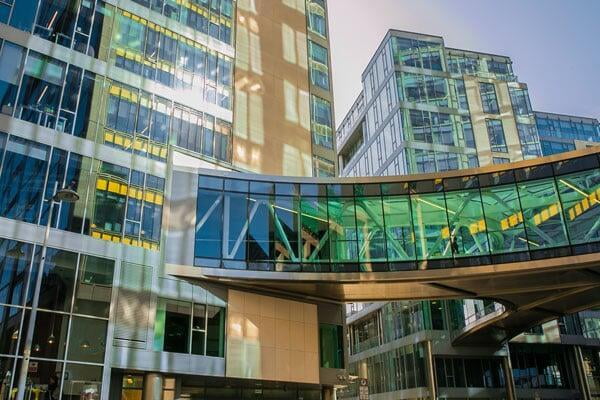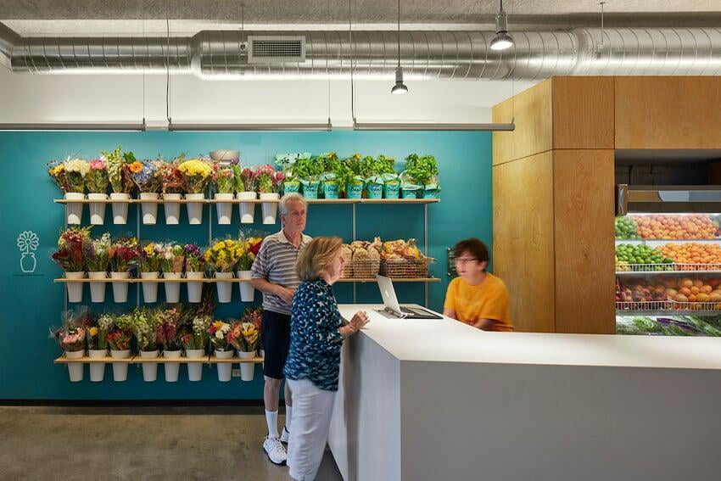
The Lakeview Pantry
Lux Populi
Lux Populi created a welcoming and happy space using lighting at one of Chicago’s oldest food banks
The Lakeview Pantry is one of the longest operating food banks in Chicago, serving low income people in need of nutrition.
The facility provides groceries and basic social services with the added mission of lending dignity and a quality environment to the community it serves.
On extremely limited means (GBP£14/USD$20 per square metre), lighting designers sought to create the feel of a typical branded retail environment, café, or restaurant.
Clients feel welcomed in the space by happy, cared-for volunteers, and donors see the mission embodied in the physical and social environment.
Collaborating with the trust, architects, graphic designers, and contractors, lit signifiers of branded retail give clients pride: accenting, uplighting, clean ceilings and concealed coves were employed.
Efficiency of operation was critical; only six formal luminaires were used besides strips and bare LED lamps.
Costs were evaluated using three metrics (cost/lumen, watts/sqft (20% below ASHRAE90.1) and lumens/watt), and cost-appropriate controls (occupancy and photocell) were utilised.
In the client-facing space, indicators of a chic retail environment were created through cost effective solutions.
Uplighting provides general illuminance to meet codes, while accenting at the counter emphasizes human engagement.
Well-lit greeters welcome clients directing them to brightly lit rear sign walls, this facilitates trust and over time increases the chance of clients asking for help with their underlying issues.
Uplighting from behind a plywood bench gives a sense of design, raking a textured acoustic wall.
In volunteer and administration spaces above, a ‘lit ceiling of light’ emerges from a series of fluorescent strips set on exponential spacing as the ceiling tapers down to 2m, confounding perspective and connecting light from windows at each end and new skylights between.
The lightwells are painted blue and contain blue fluorescents giving a calm skylight effect.
Cove- and up-lighting from linear sources are created, concealed by ducts and occasional MDF shelves.
Washrooms, stairs and back of house are lit with Flavinesque lamps.
Fugitive light is minimised at each skylight and window, though a small lit perimeter at the storefront is maintained to contribute to safe streets and a waiting space.
The assembly of many complex functions feels coherent and well proportioned, and although lighting interventions are not always concealed, they feel purposeful.
The design addresses the interests of all stakeholders – clients, staff, volunteers, donors and neighbours alike.
Judges described it as ‘a wonderful space with a great social dimension’.

