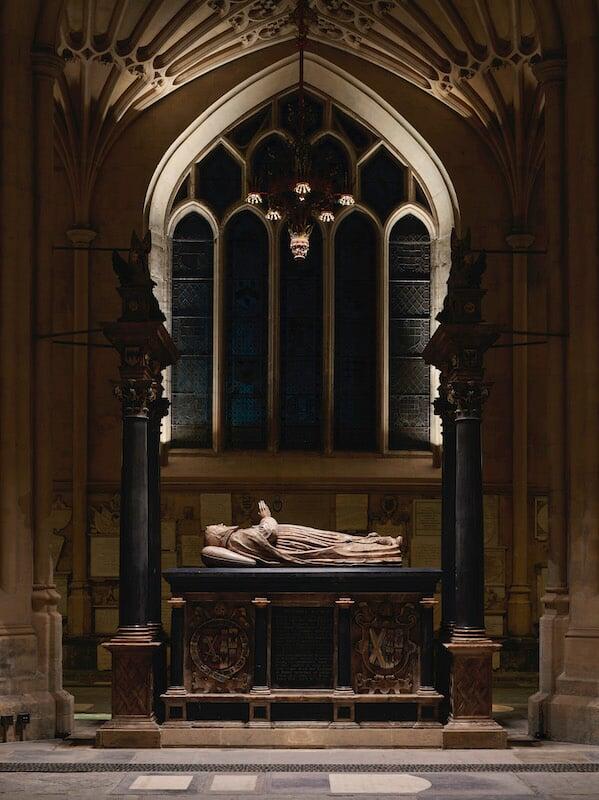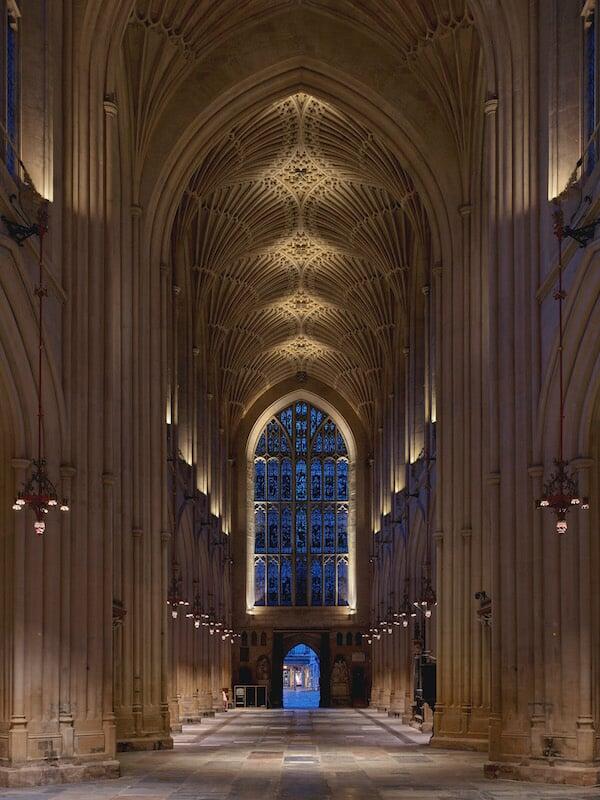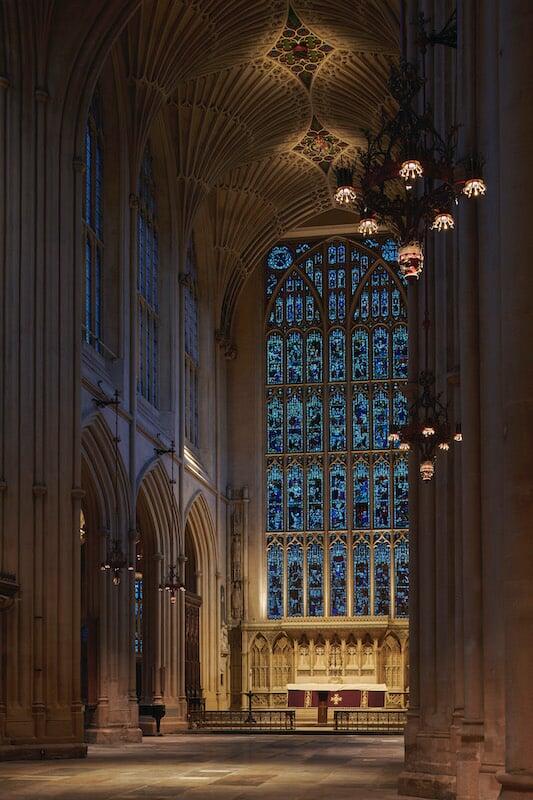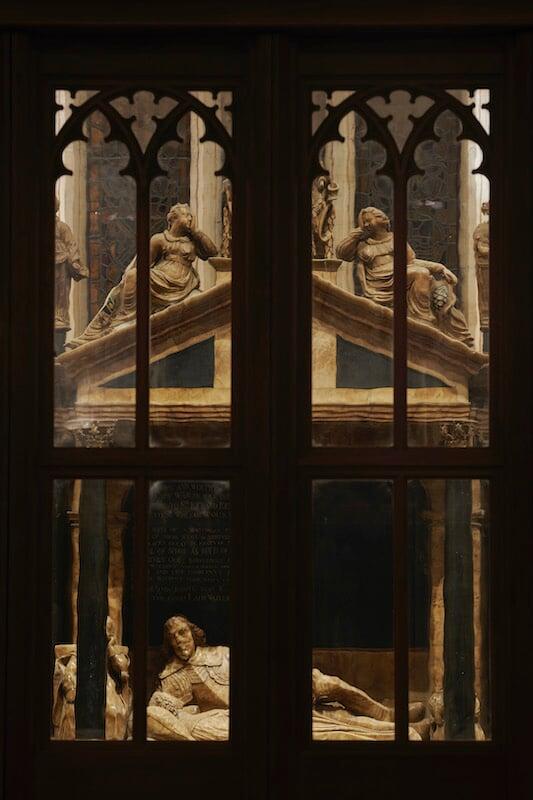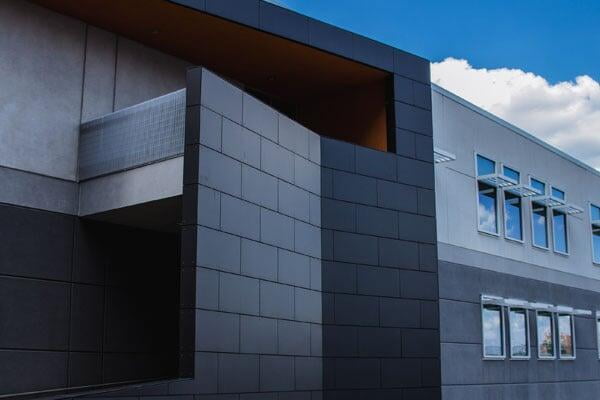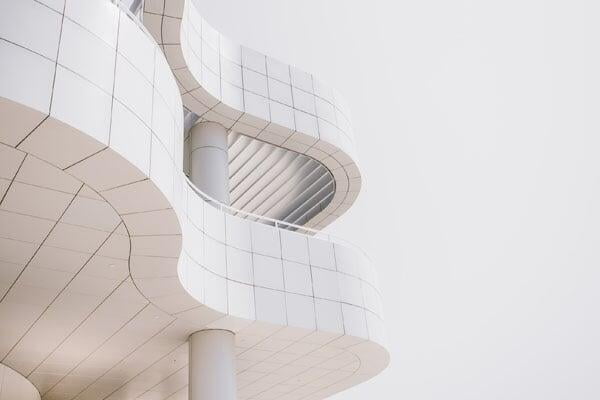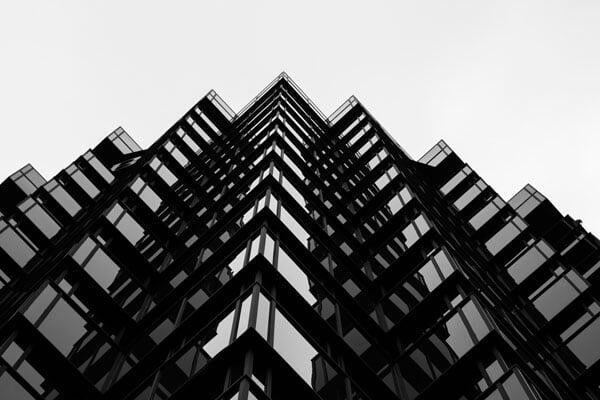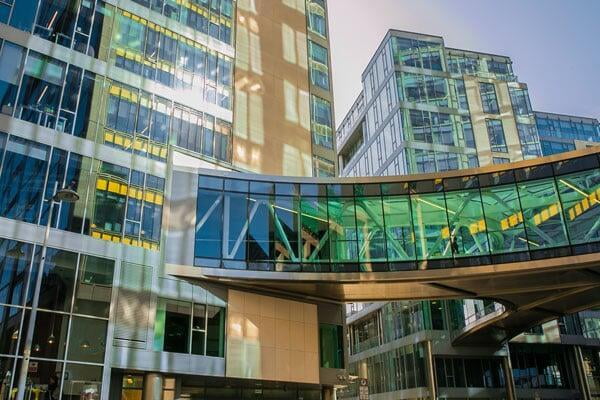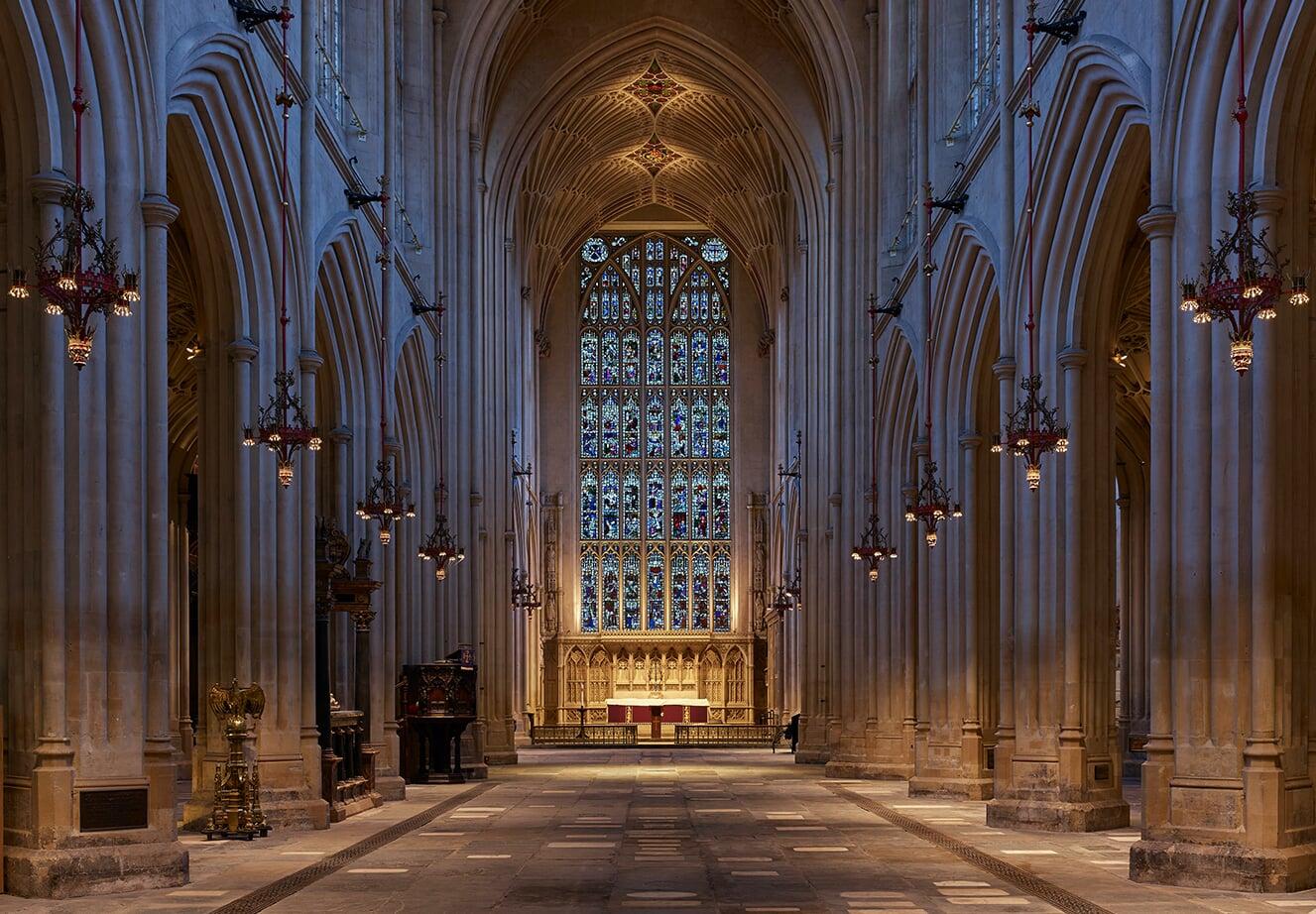
Bath Abbey, UK
Michael Grubb Studio
Bath Abbey Footprint project is a historic £19.3 million transformation programme of restoration work that will provide contemporary and sustainable solutions to meet the needs of the Abbey.
Bath Abbey Footprint project is a historic £19.3 million transformation programme of restoration work that will provide contemporary and sustainable solutions to meet the needs of the Abbey.
The new lighting system plays a major role in revealing and celebrating the Abbey’s unique architectural features, whilst providing flexible scenes for various services and events. The choice of warm, white light evokes an inviting and intimate ambience that acknowledges the Abbey’s status as a place of worship. Simultaneously, the lighting has the capability to create impact via a variety of impressive, dramatically lit scenes for events that the Abbey will be able to utilise for many years to come.
High level lighting located below the clerestory windows pick out the crowns and delicate profiles of the of the fan vaulting, which the Abbey is famous for. Mid level lights reveal the fine Bath Stone forms of the perpendicular gothic window tracery and vaults of the side aisles. The numerous Georgian wall memorials are illuminated by further luminaires located in the side aisles and transepts, which also highlight the fine tombs of Lady Jane Waller and the Bishop James Montague. The cast iron Victorian chandeliers have also been adapted to incorporate new low energy LED luminaires.
The entire lighting system has been upgraded and operates via a new DMX lighting control system, which allows each LED lamp to be individually controlled. This delivers an infinite amount of flexibility and the opportunity to animate lighting during services or for special events.
FCBStudios have led work to stabilise the subsiding floor, an extensive programme of archaeology, installation of a sustainable hot spa water powered underfloor heating system and the documentation, repair and relaying of the 2400 stones in total which pave the floor, including nearly 900 ledger stones. In the coming weeks, the Victorian Corporation Stalls and new furniture will be moved into the Abbey, in readiness to welcome the community back to the church.
Phase two works are onsite completing in the autumn and include spaces within the Vaults and adjoining Kingston Buildings, which include a new interpretation centre, song school and learning spaces for events and community use.
The introduction of the Vaults will provide a cohesive and unified infrastructure. This will transform the way Bath Abbey is able to operate. It will enable over 400,000 visitors each year to experience and learn more about the Abbey’s rich history and its people.
Lighting Design Team: Michael Grubb, Matt Waugh
Pics: James Newton
