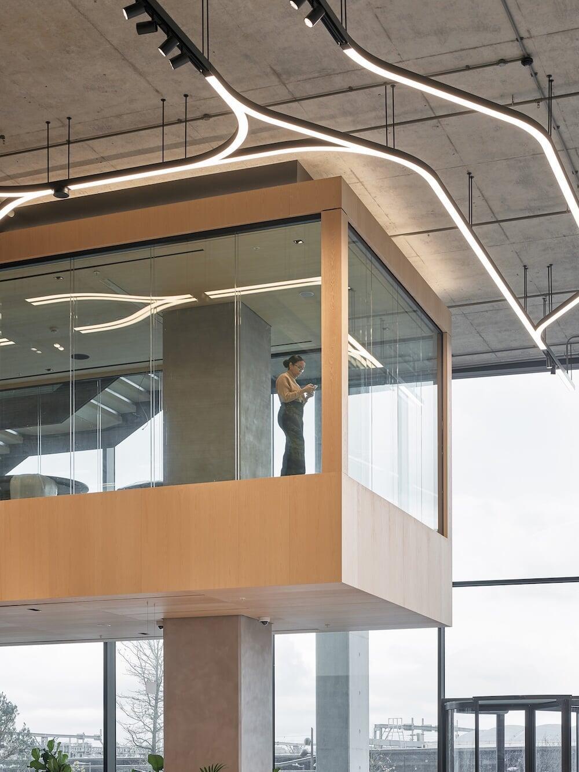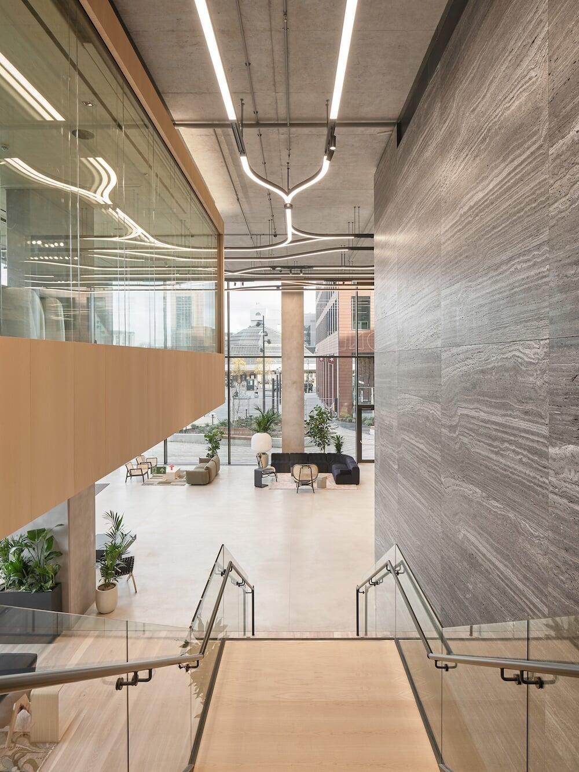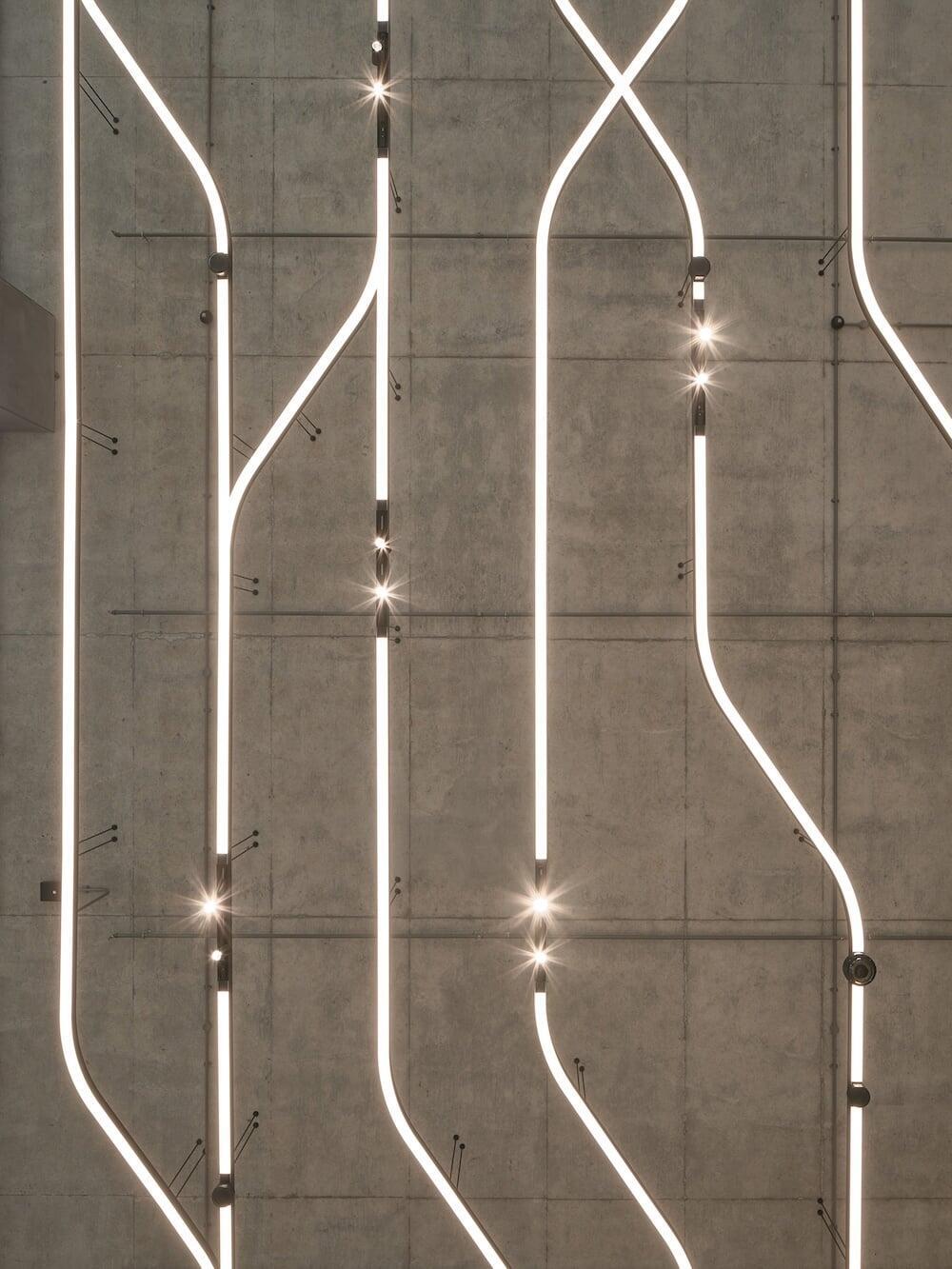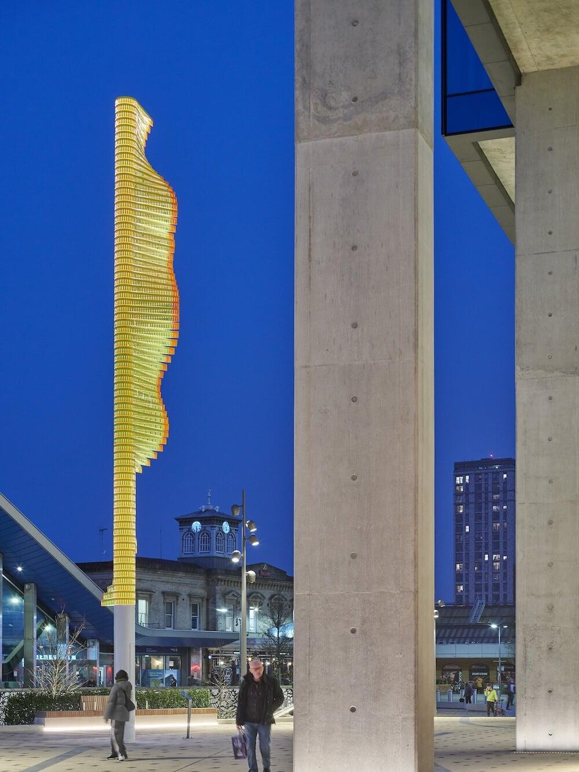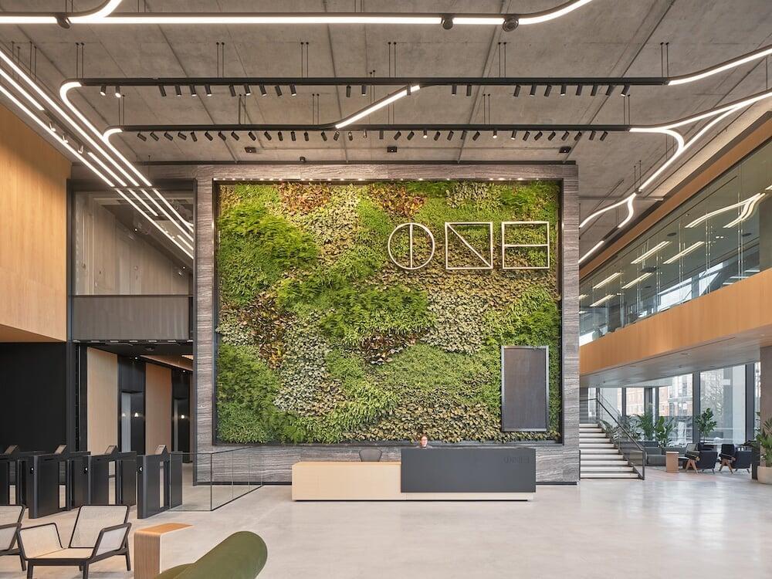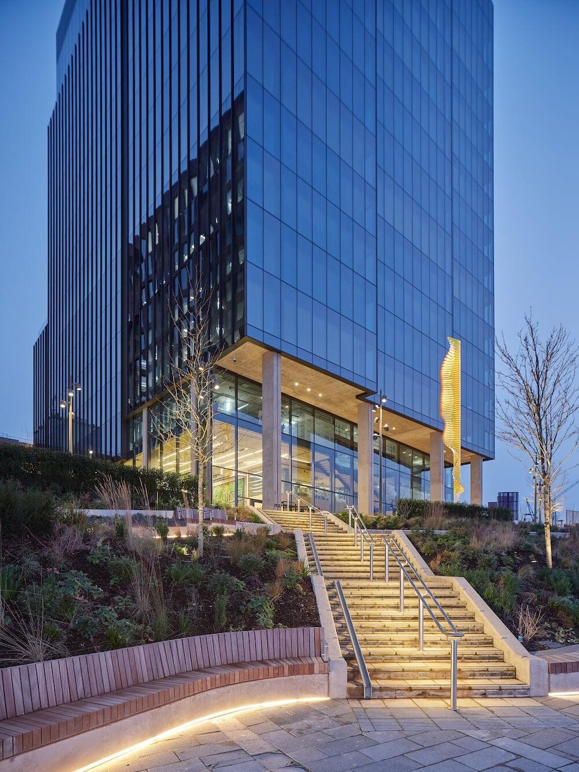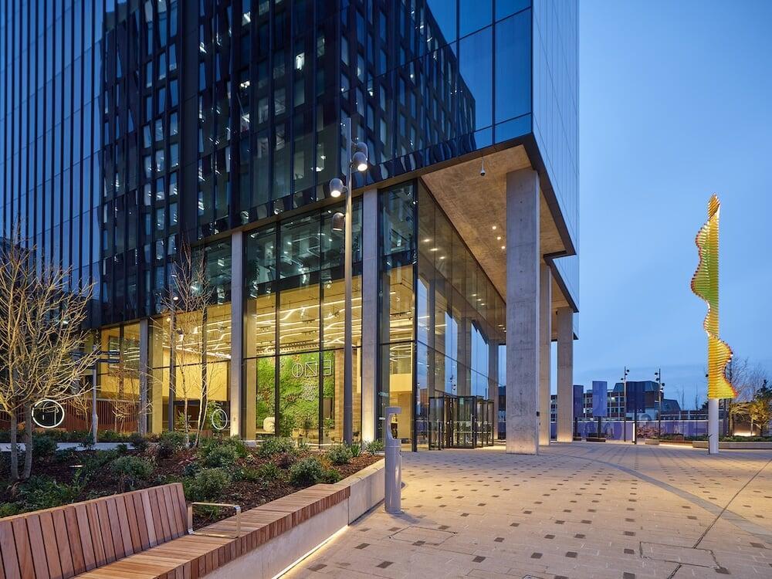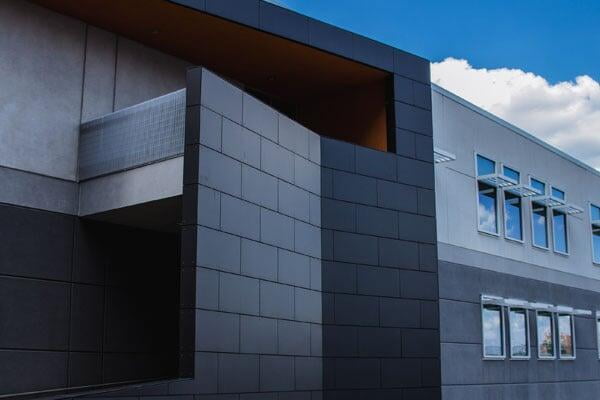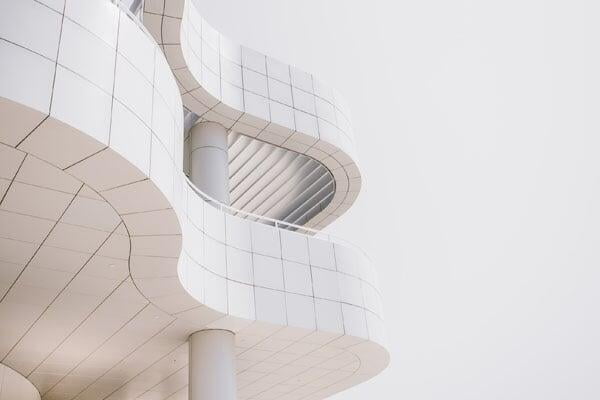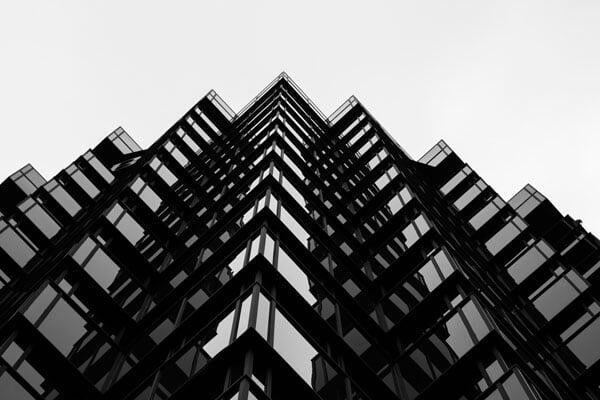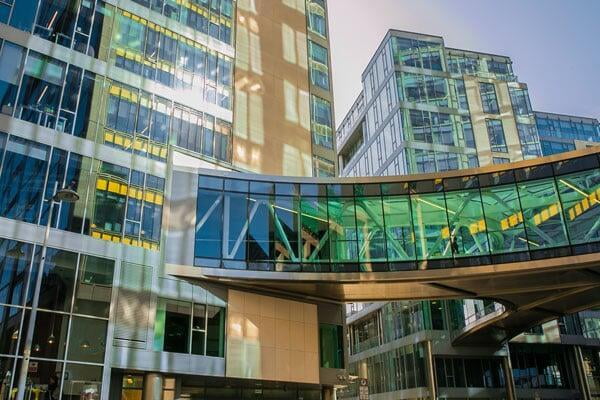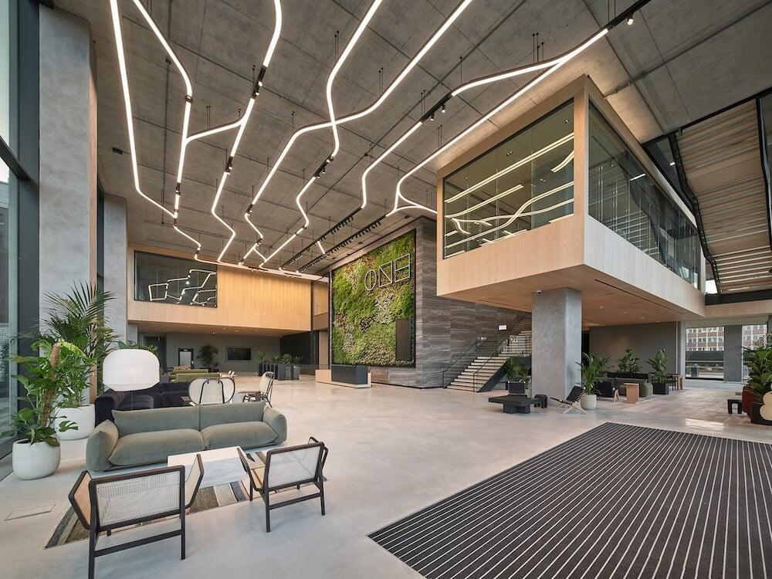
Reading Hill Station, dpa lighting consultants
Reading Hill Station, dpa lighting consultants
The illumination of Reading Station Hill by dpa lighting consultants – a scheme which draws inspiration from the town’s railway heritage – has won a Build Back Better GOLD Award in the 2025 lighting category.
The illumination of Reading Station Hill by dpa lighting consultants – a scheme which draws inspiration from the town’s railway heritage – has won a Build Back Better GOLD Award in the 2025 lighting category.
Located between Reading railway station and town centre, the Station Hill development transformed an old car park, shopping centre and unused land into a new destination, consisting of residential properties, retail, food and beverage outlets, and at its centre, One Station Hill, a new commercial tower and landmark making a gateway for passengers arriving by rail.
The lighting of the public realm not only helps to create a comfortable and visually interesting space at night, it also supports the varied programme of events, festivals, and artworks celebrated within the public realm for the enjoyment of residents, workers and visitors alike, encouraging them all to come together in one place, creating a new community in the heart of Reading.
The lighting design for both the soft and hard landscaping of the public realm was developed in close collaboration with the landscape architects. Through subtle, layered illumination, dpa lighting design aimed to create a welcoming, enjoyable, and secure environment.
High-level projectors—discreetly positioned on building façades or integrated into elegant, multi-headed feature columns provide ambient lighting. These are complemented by localised lighting integrated into benches, architectural details, artworks, and planters.
Upon entering the triple-height lobby of One Station Hill, the immediate focal point is the lush, full-height living wall behind the reception desk. Lighting a living wall presents unique challenges and can feel counter intuitive, but when done correctly, it brings the space vividly to life. The luminaires required to illuminate the wall are carefully concealed within the custom-designed feature lighting track.
The feature track system was developed in response to the architect’s desire to leave the concrete ceiling soffit exposed and untouched. As a result, recessed fixtures were ruled out early in the design process.
To achieve the necessary accent lighting for seating, circulation areas, and the living wall, a surface-mounted track and spotlight system was chosen. This system is integrated into a bespoke profile that also includes linear diffused lighting to highlight the flowing curves of the track’s frame, whilst at the same time providing additional uplift of ambient illumination for the lobby, whilst housing emergency lighting, loudspeakers, and CCTV cameras.
The design of the feature track draws direct inspiration from Reading’s rich railway heritage. Its form echoes the interconnecting, branching paths of train tracks, continuing around the corner and disappearing into the lift lobby—bringing the spirit of the town’s rail legacy into the very fabric of the building.
Project Credits
Client: Lincoln MGT
Project Managers: Cast
Architects: Gensler & Arcadis UK
Building Services: Hoare Lea
Main Contractors: SRM & Dornan
Photography: Andy Stagg
